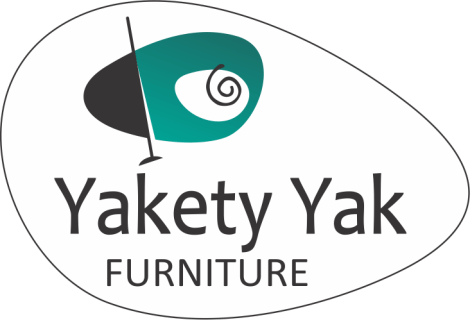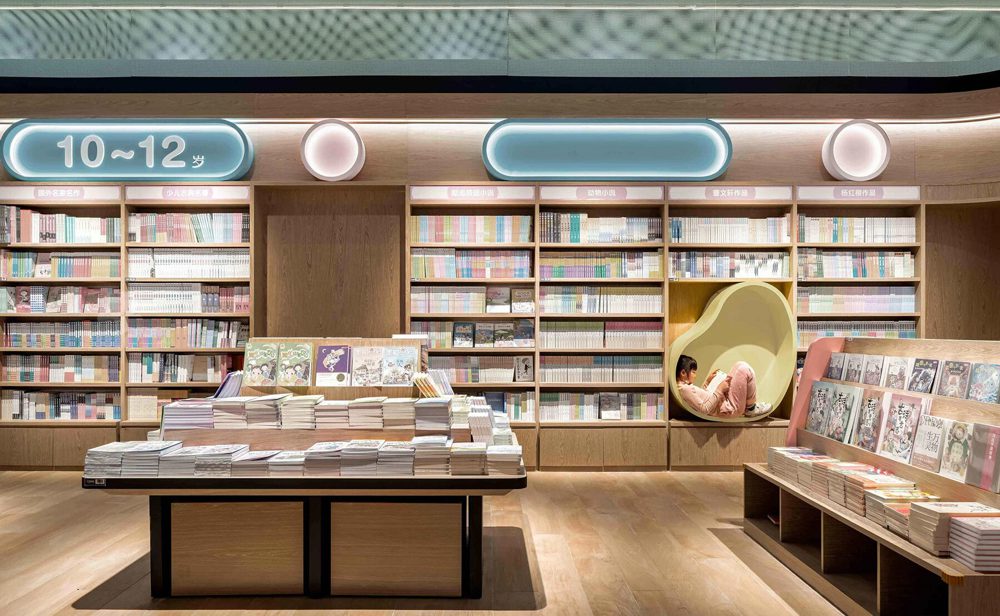Amidst the hustle and bustle of China, ‘Reading Mi’ emerges as a haven of tranquility surrounded by books. In the open atrium space of a shopping mall in Foshan, Panorama Design Group has designed a bookstore for families that combines reading with social and cultural activities. The resulting structure consists of reading nooks, a parent-child area, and a coffee place, engaging young and old in a creative journey.
The design team opted for an introverted, holistic environment which is materialized as a series of abstract book-flipping gestures. When entering the bookstore, ‘Reading Mi’ welcomes its guest with an entrance ‘hall of knowledge’. There, a herringbone ceiling taking the shape of an open book draws the gaze skywards. ‘This double-height space serves as a starting point for customers to purify their minds and is particularly conducive to contemplation, while those on the upper floors can also glimpse the endless books and treasures below.’
A cultural space for families
‘Reading Mi’ is a cultural concept bookstore founded by the ‘Yoyi Book’ brand in 2014. The design team opted for abstract formations that interpret the books’ shapes translated into an architectural language all over the place. The project includes a family and theater zone, a retail space, and a café. Each spot is meticulously designed to offer customers of all ages a distinct reading experience.
Geometric curves create the perfect atmosphere to host a calm and imaginative reading space for children and parents. To further enhance the quality time the family can spend together, there is a central courtyard space equipped with dimmed lighting. As the architects mention, it offers a platform for family interaction ‘to experience storytelling and drama performances.’
Multi-functional spaces that engage the whole family
Following, a multi-functional open-plan theatre extends from the entrance hall, providing a calm and relaxing space for casual reading, press conferences, and group study activities. Here, one encounters white-stone seats on different levels topped by a ceiling with the shape of a half-open book. As for the retail area, dim lighting in combination with a playful sculptural roof inspired by paper art, provide a tranquil shopping experience for knowledge exploration. The calm atmosphere also follows the café, a hybrid area taking form under a tree-like sculpture, where one can enjoy a drink while reading a book.
Panorama Design Groups envisions the bookstore as ‘a testimony to the full soul of a city and a shelter for cultural growth. This metaphor-rich book haven explored full-fledged interpretations of themes from site, literature and mind altogether’.
YAKETY YAK Furniture Blog, mostly about cool libraries, furniture and design – keeping you abreast of our world. (Source: Designboom. All images by Panorama Design Group)









