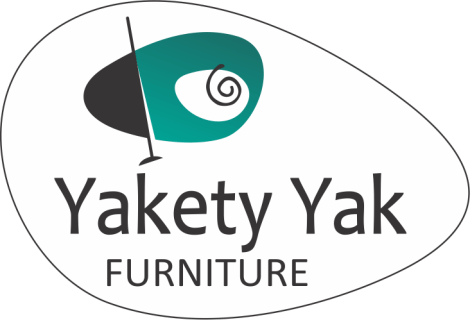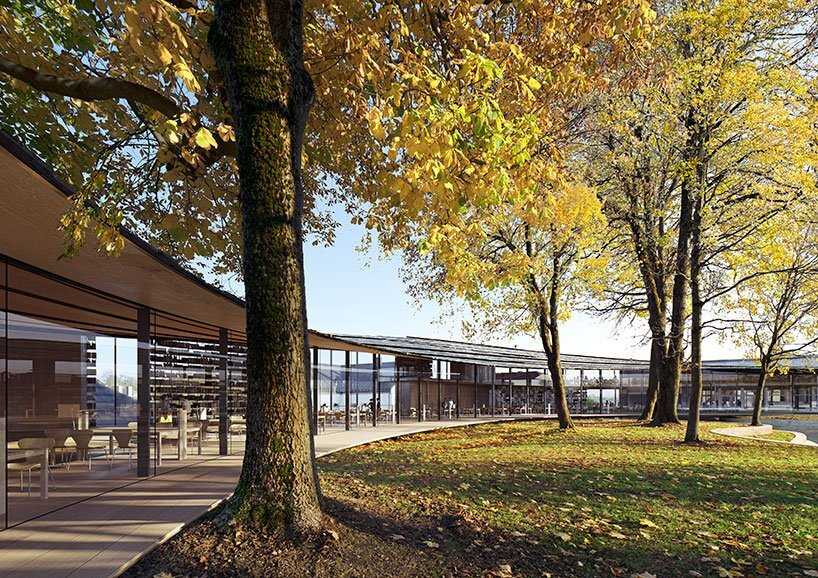Kengo Kuma & Associates, in collaboration with Mad Arkitekter and Buro Happold Engineering, have been selected as the winning proposal for the new Ibsen Library in Skien, Norway. The project pays tribute to world-renowned playwright, Henrik Ibsen, by creating an open and engaging cultural hub in his Norwegian birthplace.
Kengo Kuma‘s proposal intends to reflect the nature of the silver vein in Ibsen’s writing, onto a distinct architectural expression, set on a critical crossing point within Skien’s urban scene. In order to generate an inviting setting with an active flow, the proposal is strategically planned with multiple accesses from all directions at every level. The building is designed to connect the pre-existing park of the site with a softscape in a gentle downslope, to create a wider aperture to the city, in a more spontaneous manner.
The curvilinear footprint of the new library is carefully drawn around the trees, along the perimeter of the park in an embracing configuration to create seamless indoor and outdoor spaces. The softly curved landscaping roof of the new library lays low towards the park to relate to the human scale and rises up towards the city’s urban scale. The volumetry expresses its distinctive presence together with the well-recognized Ibsen house as a new cultural core. It is not organized with fixed, rigid walls, but with an open plan in free flow, alongside non-linear paths that visitors discover as they experience the space.
The silver vein, as the exhibition program required in the brief, is implemented, not in one concentrated zone, but it runs through the entire project in an unexpected manner. The Ibsen exhibition appears everywhere in various media, objects, prints, paint in screen mostly in back to back display with the bookshelves. The display along the exterior wall is visible towards the city that announces the presence of the great playwright to a larger extent.
Beyond its primary library function, the building by Kengo Kuma will also accommodate residents’ services, a tourist information kiosk, and a national Ibsen centre. The new library is planned to the full extent of the site boundary to accommodate a generous floor area on both ground and underground levels. Functions that seek openness and interconnection, such as the café and the children’s area, are placed on the ground floor, which is seamlessly connected and entirely exposed to the park with its lush vegetation.
Meanwhile, the underground level is designed as if the terrain is sunken, so that one would feel completely submerged, protected, and nested under the earth. It is a calm and intimate space mostly dedicated to quiet reading. To access this level, visitors follow the descending floor, which gradually lowers in multiple wide steps. This formation creates a gentle slope, with bookshelves integrated within it, acting as soft separations among the various heights.
The opportunity for the performance is found in the project’s entirety: in the underground terrain configuration, in the above ground areas opening towards the urban view and in the outdoor amphitheater adjacent to the natural surroundings. The architectural base offers diverse opportunities for special scenography effects, offering unique backdrops that underline the presence of Ibsen.
The project departs from the conventional idea of the library, that focuses on research, reading and study, and approaches the full integration of special and daily activities. Using natural, warm materials and textures, the design generates a comfortable, sense-engaging environment, where people are encouraged to learn and create. Above all, the Ibsen library is shaped to contribute towards a more democratic society, serving as an impactful arena of inclusion, openness, and integration of art within the local society.
YAKETY YAK Furniture Blog, mostly about cool libraries, furniture and design – keeping you abreast of our world. (Source: Designboom. Images courtesy of images courtesy of Kengo Kuma & Associates).










