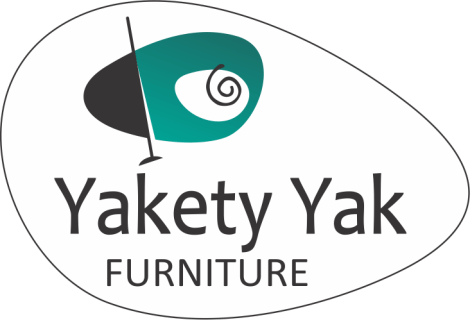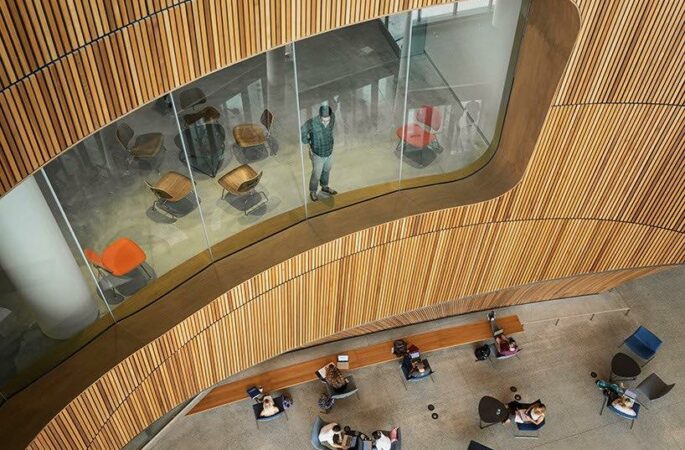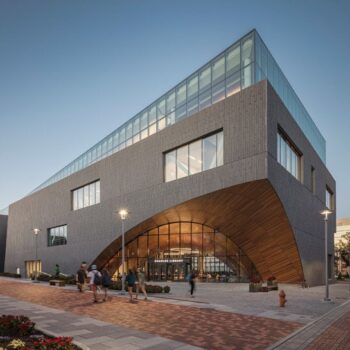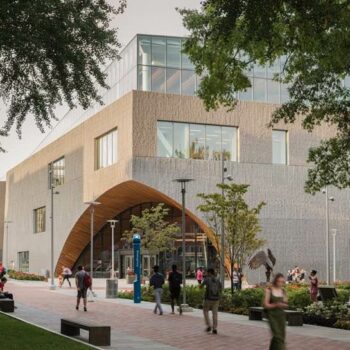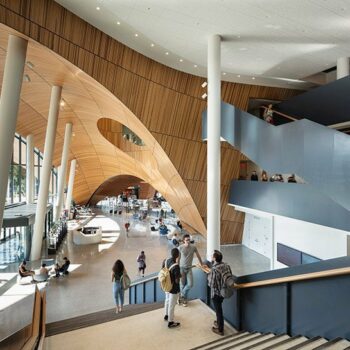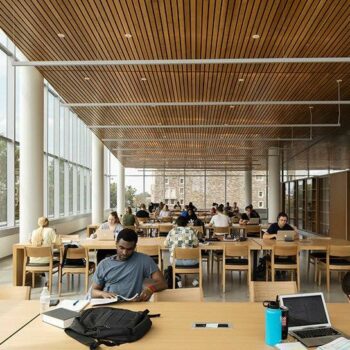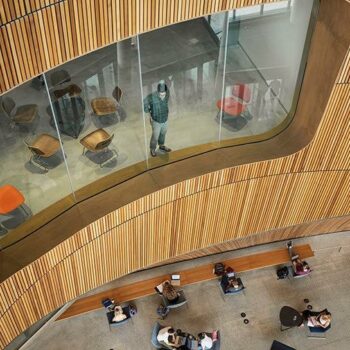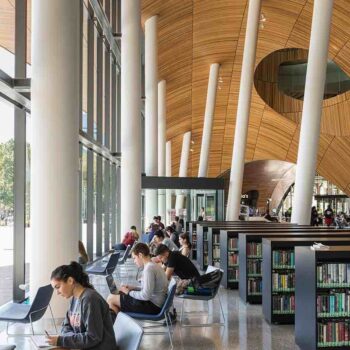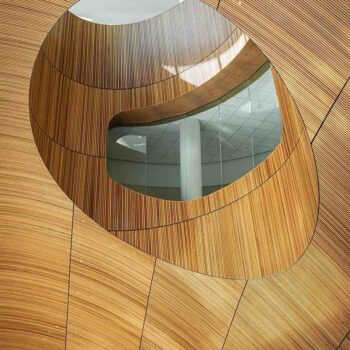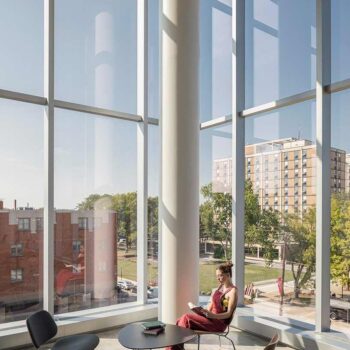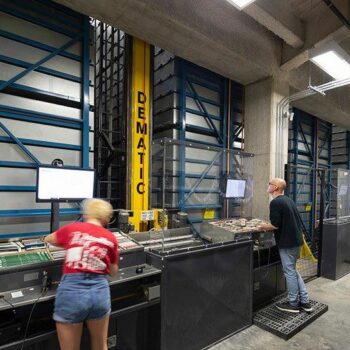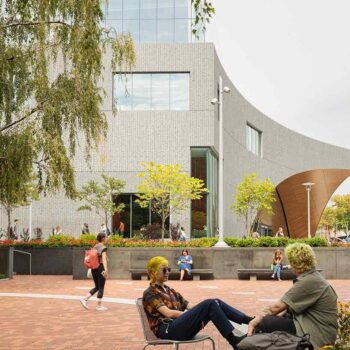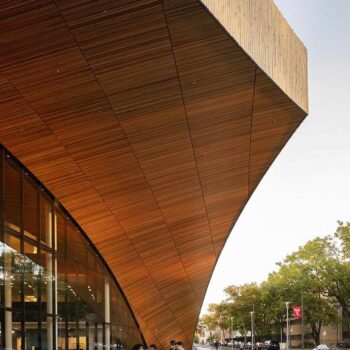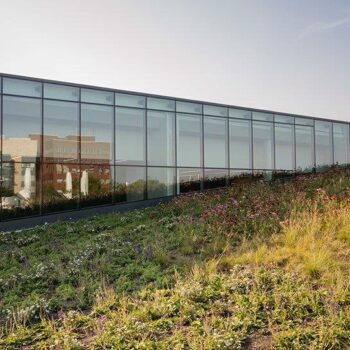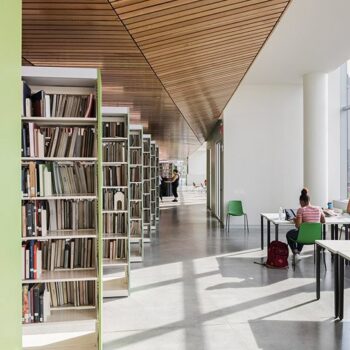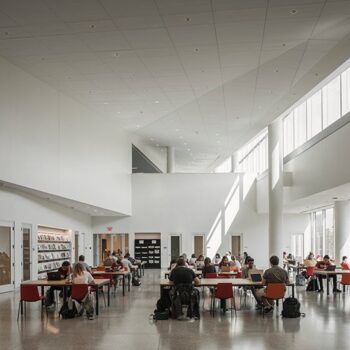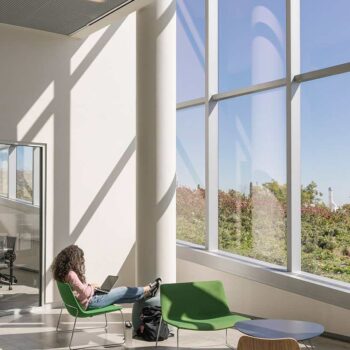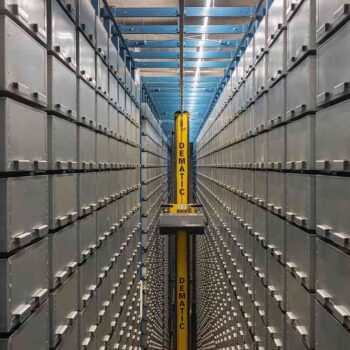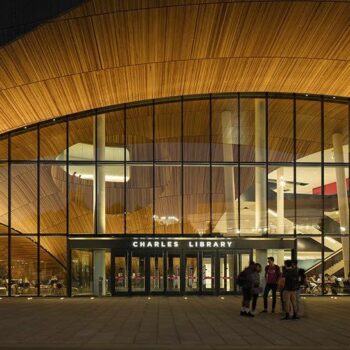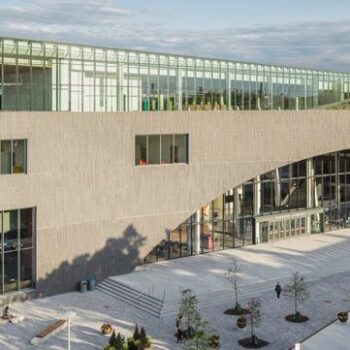The new Snøhetta-designed Charles Library at Temple University has opened its doors in Philadelphia for the start of the fall 2019 semester. Located at the intersection of two principal pedestrian streets, the project acts as a new social and academic site for the university’s students. Developed in collaboration with Stantec, the design reinterprets the traditional typology of a research library as a storing place for books by integrating a diversity of collaborative and social learning spaces.
Encompassing a total of 220,000-square-feet, The Charles Library sumptuously stands facing the public, with generous plazas that slope up to its entrances. This gesture not only invites people inside but provides space for outdoor classrooms and informal gatherings. The structure’s solid base is clad in vertical sections of split-faced granite, referencing the materials of the surrounding campus context. The grand wooden arched entrances, which have been cut into the stone volume, are complemented by expanses of glass that result in maximum transparency. These arches continue into the interiors, creating a 3-story domed atrium lobby.
Inside, the lobby’s domed atrium offers views to every corner of the building, serving as a anchor point while placing the user at the center of the library’s activity. The cedar-clad dome features a carved oculus that allows light to filter into the lobby from the uppermost floor. A steel-clad staircase is visible from the entrance, making evident the circulation of the building and inviting users to explore it. As people move through it, this visual and physical connectivity allows them to maintain their bearings and encourages usage of all of the building’s resources.
The library collection is stored primarily in the high-density automated storage and retrieval system (ASRS), nicknamed the bookbot. Measuring 57 feet in height, it spans three levels and stores 1.5 million volumes, with a capacity of nearly 2 million. The bot reduces the space required for book storage while expanding access to the library’s collection and increasing space for collaborative learning, academic resources, and individual study space.
The library design ensures the technological needs of the students are appeased, with an all-mobile technology strategy offering laptops and charging banks on easy floor. More than 40 meeting rooms and study spaces are available for reservation. While the library offers a program tailored to the emerging needs of students, it also provides a focused research experience of traditional academic libraries. A serene, sun-filled fourth floor encourages visitors to stroll through the stacks of the collection. Balancing the north and south ends of this floor, visitors can find two expansive reading rooms, glazed on all four sides, boasting views out to the lushly planted green roof.
Covering over 70% of the building’s roof surface, the 47,300 square-foot green roof is one of the largest in pennsylvania and pays a key role in the site’s stormwater management system. The site has been designed to capture and retain a maximum amount of rainwater and it includes the green roof, the pervious paved plazas and paths and landscaped plating beds that infiltrate rainwater, and two underground catchment basins that together can store and process nearly half a million gallons of water during storm events.
Overall, Snøhetta’s Charles Library embraces the needs of contemporary students and evolving models of learning. It enhances the visual and physical connectivity to the academic resources and fosters learning through social interaction, inspiring students to engage more directly with the library’s activities.
YAKETY YAK Furniture BLOG, mostly about cool libraries, furniture and design – keeping you abreast of our world. (Source: Designboom)
