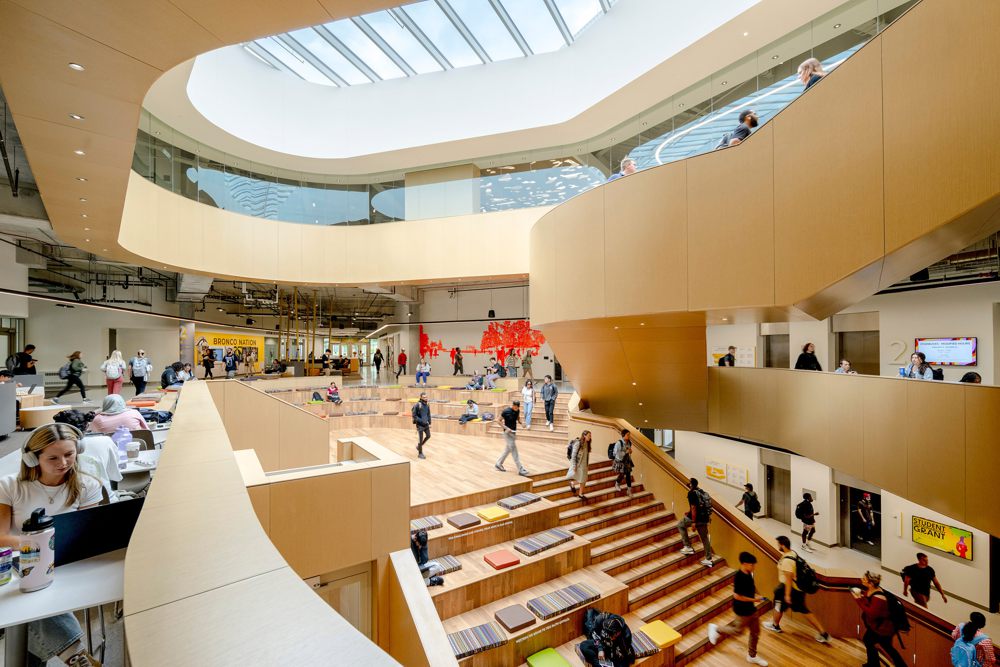US architecture studio Cannon Design has referenced the local landscape and “prioritized inclusion”, drawing on the Native American heritage of the site for its design of a university student center in Kalamazoo, Michigan.
Cannon Design completed the 163,000-square foot (15140-square meter) Western Michigan University Student Center in 2023. “The primary concept of the building was to celebrate place, with a focus on elements and symbols that are universal to all people – and especially important to the Western community,” Brett Lawrence, Cannon Design project manager, told Dezeen.
“With exterior design elements that evoke the essence of the Michigan forests and interior elements that facilitate the interactions and atmosphere students requested, the new student center provides a central heart that physically and visually connects the campus.”
The building is partially submerged into a slope, with entrances at the first and second floors at each end of the slope. The facade at grade is clad in stone, referencing the region’s Coldwater Shale bedrock, a clerestory level mimics a forest setting with an exposed column structure and reflective glazing, and the upper level suggests a tree canopy with a perforated shading system.
A series of cantilevered shading structures extend from the middle-level floor plate, propped up by tree-like, angled pilotis. Gold-coloured fins march along the exterior glass and are punctured with a leaf-like pattern, creating a dappled shading effect on the interior.
Located on lands historically occupied by the Ojibwe, Odawa, and Bodewadmi nations, the entire building is a testament to the university’s commitment to fostering belonging, according to the team, and it serves as a model for an authentic and inviting space and a demonstration for inclusivity across the campus.
A key example of that engagement is the sitting circle – derived from Native American influences – a central space that allows occupants to gather within the large atrium, which doubles as a vertical circulation core.
“The building is designed to be a student-centered gathering place that champions belonging and honors the roots of Native American heritage embedded throughout the site,” said Cannon Design. The atrium or “heart” of the building is wrapped in wood to invoke Michigan’s cedar forests and lit by skylights. The interior contains lounge, dining, and retail areas in a “vibrant space designed to foster connection, community, and collaboration for all students.”
Leveraging student feedback and input, the layout is based on a “C3” concept with moments in which spaces collide, collaborate, and conspire. The design trades traditional straight walls and rectangular rooms for curved boundaries and circular spaces. The flow of the building creates interstitial overlaps and opportunities for students to engage with each other.
The team selected materials for their longevity and lower environmental impact. The floor slabs were created with void form concrete, reducing the amount of concrete used, weight, and footing sizes. Additionally, the dining facility features wooden tables created from reclaimed Michigan lumber.
Aiming to garner a LEED Silver status, the building utilizes a hydronic heating system and high-efficiency vertically flooded heat exchangers, which are primarily located on the top floor for direct exhaust. The roof is designed to accommodate solar arrays in the future.
To protect the water flow through the nearby Acadia Creek, the project closely manages and considers water usage, reducing indoor usage by 32 per cent and outdoor usage by 50 per cent over the LEED Silver baseline. It also manages storm water for a 25-year storm event.
Other recent education projects in Michigan include the colourful, adaptive reuse School at Marygrove Elementary in Detroit by PLY+ and MPR Arquitectos, as well as a robot-built timber pavilion designed by students and researchers at the University of Michigan’s Taubman College of Architecture and Urban Planning.
YAKETY YAK Furniture Blog, mostly about cool libraries, furniture and design – keeping you abreast of our world. (Source: Dezeen. Photography by Christopher Barrett and Laura Peters).



















